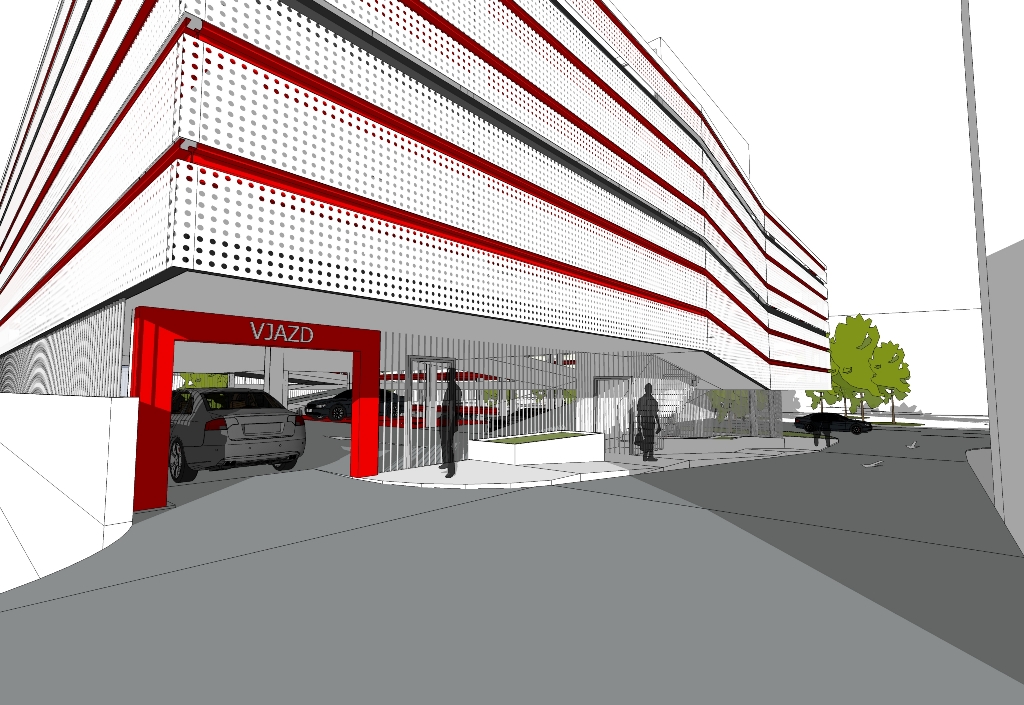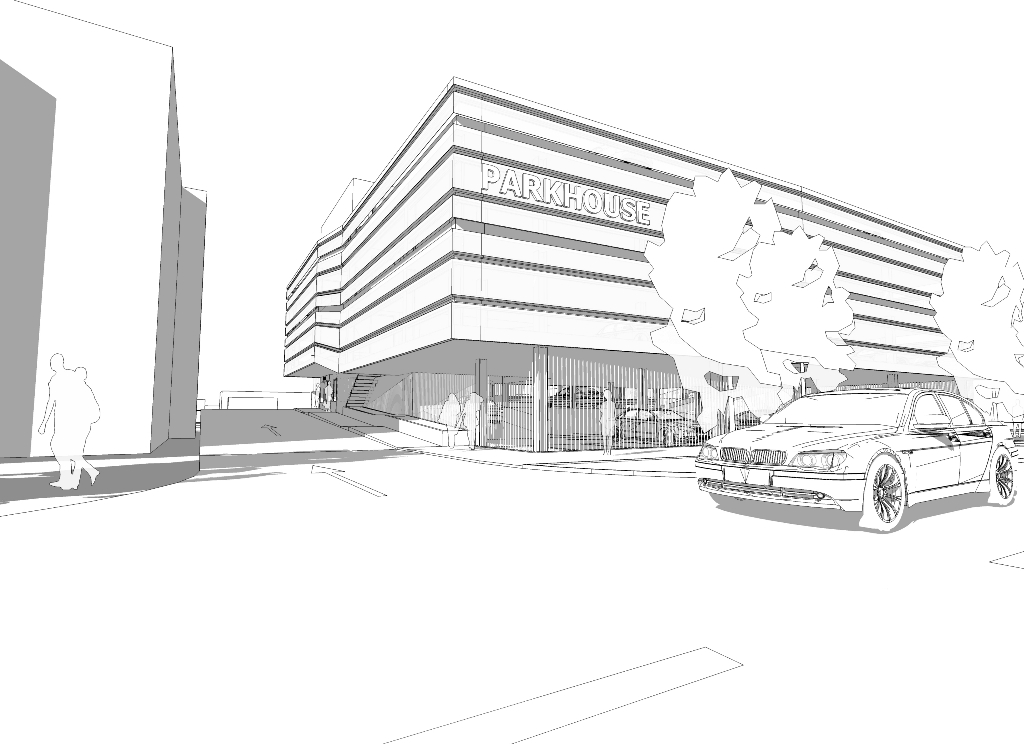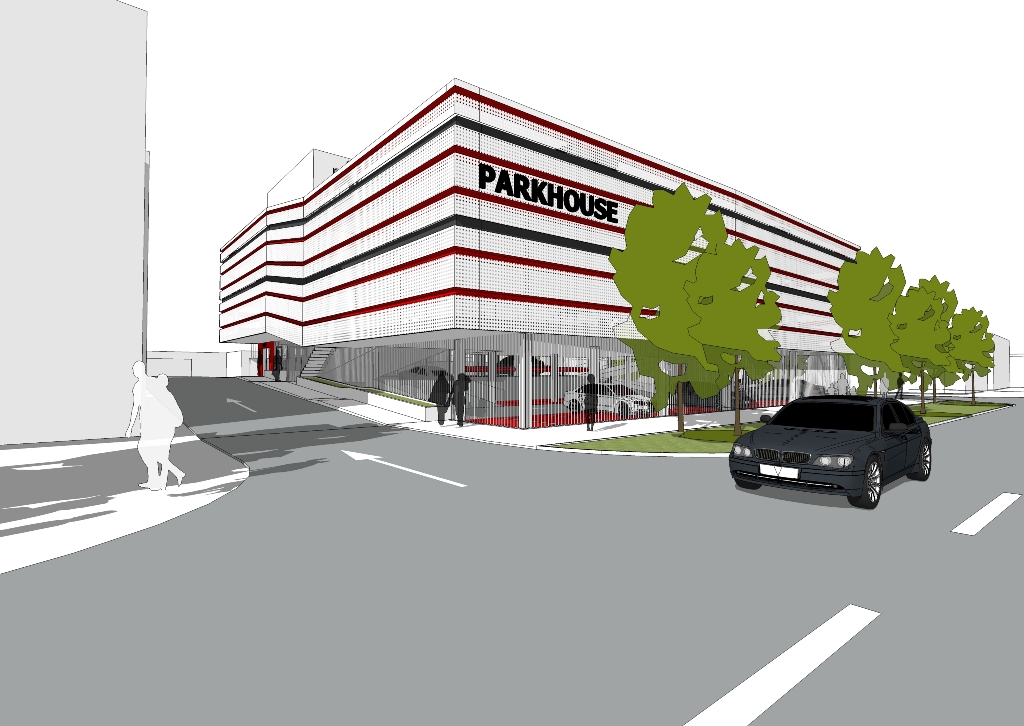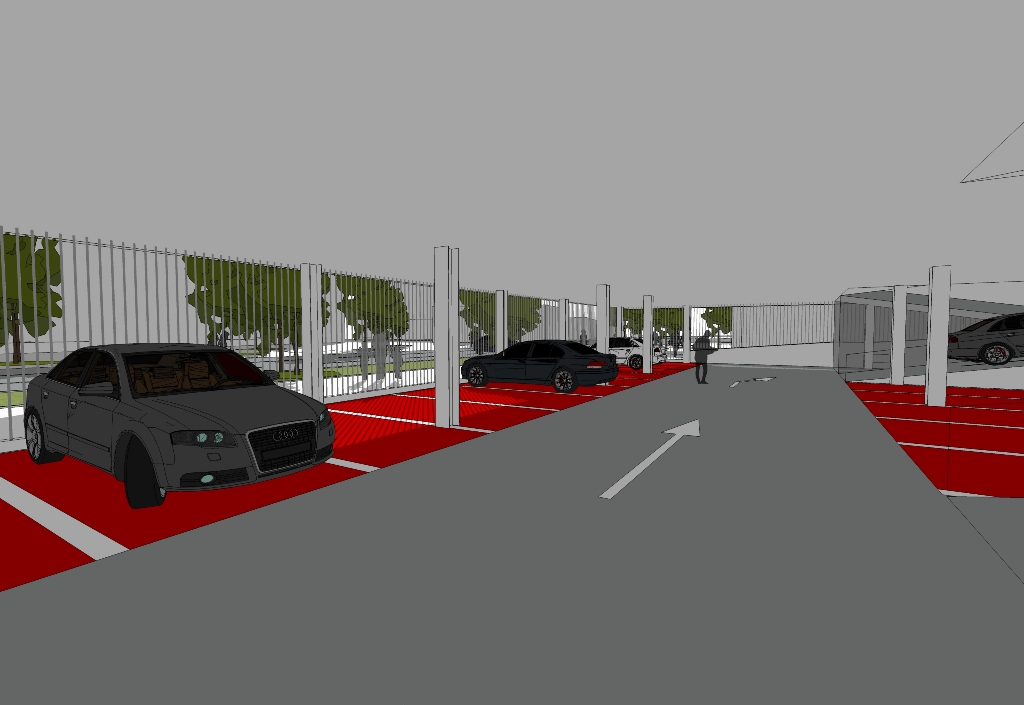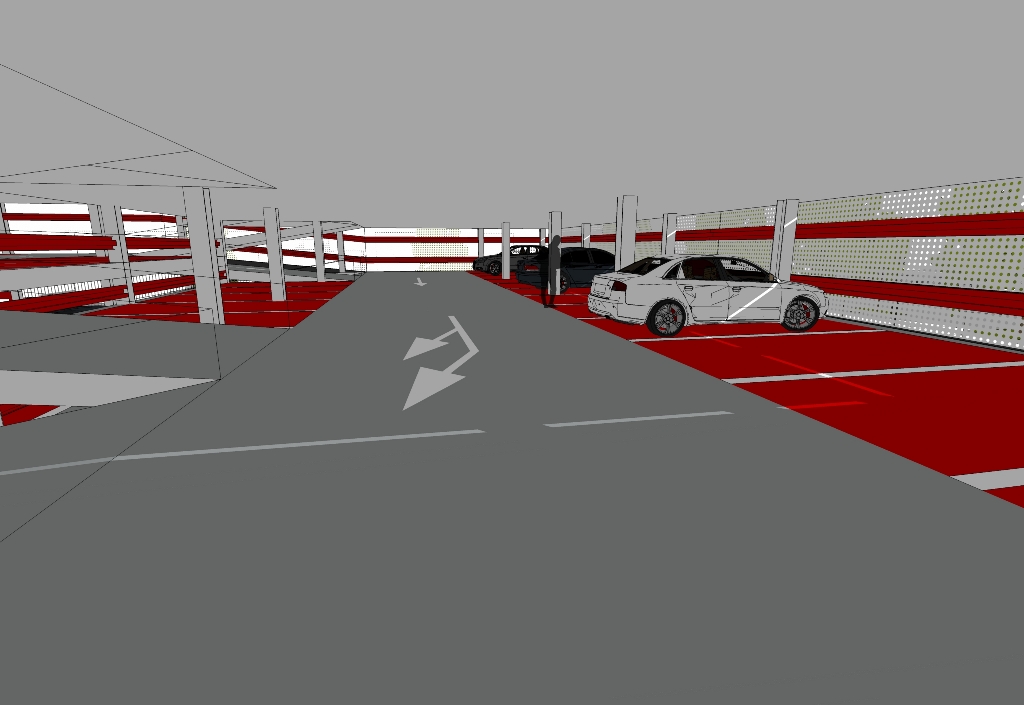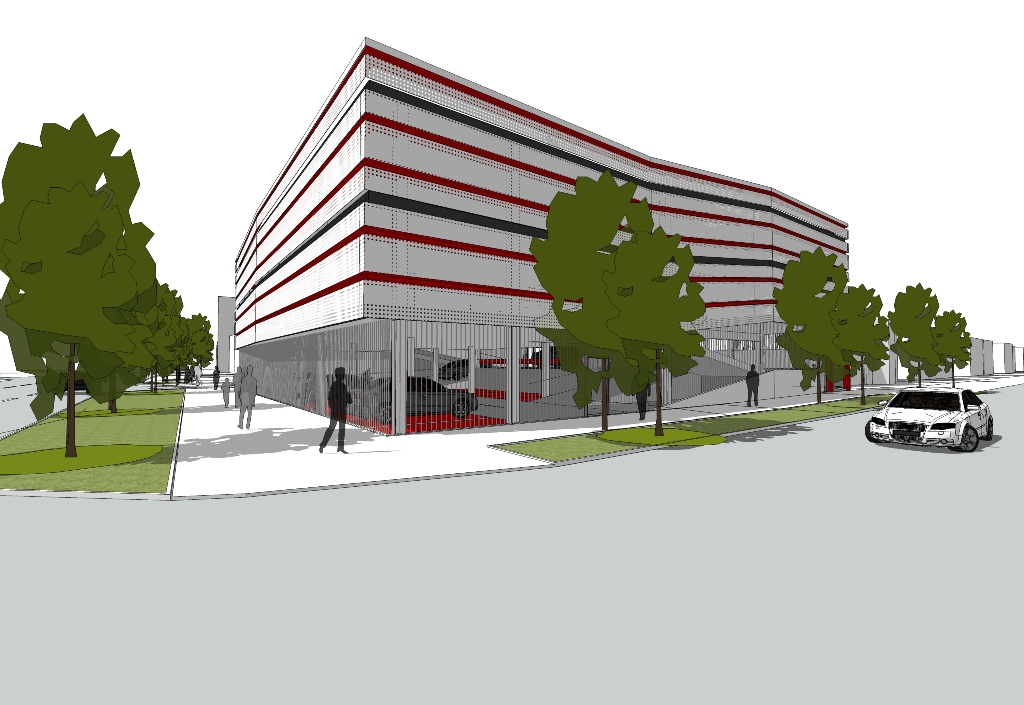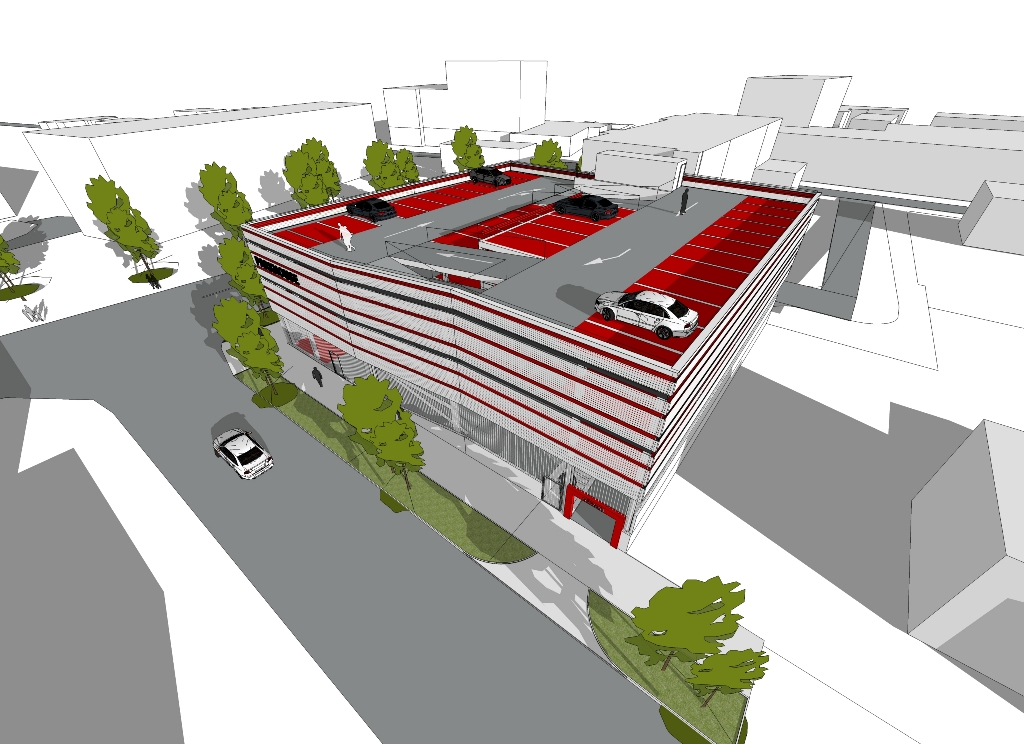-
01
CIVIL CONSTRUCTION
- Statické posúdenie strechy Športová hala Stará jazdiareň (predtým Angels aréna)
- Jazdené vozidlá- Showroom
- ZWIRN BTC 3
- ZLEPŠENIE VZDELÁVACEJ INFRAŠTRUKTÚRY SŠ PREŠOV
- Area of services for motorists Čaradice
- Sports hall Angels Arena Košice
- Lužianky intermodal transport terminal
- Bridge Vráble
- Construction center of the company PIL-STAV Prešov
- Apartment house BA
- OBI shopping center Zvolen
- Urgent admission of patients for hospitals Košice, Levoča, Krompachy
- Polyfunctional Center Zvolen
- Extension to the shopping center Lipt.Mikuláš
- Residential complex Poper Bytča
- Hotel Centrum 1 Jasná
- Private elementary school Guliver, Banská Štiavnica
- Bus station Mlynské Nivy Bratislava
- Football arena in Košice
- STEEL BRIDGES 212, 213 D4R7
- Football stadium DAC
- Sports gymnasium in Trencin
- Administrative building VUSCH
- Waterworks Trenčianske Biskupice
- Gas station Slovnaft
- Kaufland and Shopping gallery
- Football stadium DAC
- Greece-catholic church
- Service station ŠKODA Danubia Bratislava
- Radvan Retail C - advertising pylon
- Shopping gallery Nové Mesto n.Váhom
- Overlay of tennis courts Púchov
- Veľký Krtíš Ice Rink
- Bussines center Radvaň Park
- Parking house TAVRIA
- Business center MOLO
- Business center STOP.SHOP
- COOP Močenok
- Riding - agrotourism facility
- CAMPUS - Hall of Excellence
- Baumax Záhorská Bystrica
- Riding - Rimavská Sobota
- Family center D. Streda
- Operating building TOP Slovakia
- Hotel Holliday Inn Trnava
- Gelnica Ice Rink
- Shopping Centre Centro Nitra
- TESCO Hnúšťa
- TESCO Martin
- Department store, aWORLD
- Centre of commerce Poprad
- Baumax Prievidza
- Family house - Florianska
- Fire station Soblahov
-
02
INDUSTRIAL BUILDINGS
- Depo Košice
- Clean Room pre Vitalo Slovakia
- Allia Structure Aff 23400
- Plošina pre VZT
- Integrated passenger transport terminal
- DOPRAVNÍKOVÉ GALÉRIE -IMERYS GALERIE
- Windgondel
- Breschard TEREOS
- AIR TRANSPORTE EUROPE- HANGÁR Letisko- Poprad
- STATICKÉ POSÚDENIE PRE UMIESTNENIE FVE PANELOV
- Production hall MFS MAGNA PT Kechnec
- Continental Púchov storage for bumpers
- Production hall Leader Gasket Technologies Bytča
- MATEC production hall Sabinov
- Production hall Technometal Bytča
- Freezer box MABONEX Krakovany
- Modification of foundry and glass sands Senica
- JRK composting plant construction project
- Manufacturing hall Metalport
- SK Inovation Battery Factory HU
- GESTAMP
- Technological steel pipes
- Logistics center Mediaprint KAPA
- Reconstruction and construction works in new factory KFTS Rajec
- Production hall SLOVAKTUAL
- Extension hall Hella Kočovce
- Yunus Emre - Tower 3
- Yunus Emre - Limestone mill
- Pipe bridges DOMBASLE
- West II CONTINENTAL
- Electric filter VINCI
- Expansion of the area Gonvarri
- Production hall Bruckner
- Production area ZKW Krusovce
- Production hall - Lamina Prešov
- KNAUF - construction work
- DHOLLANDIA - newly built hall
- QATAR STEEL - Electric melting plant
- Sungwoo Žilina
- Fremach Trnava
- UMC Nové mesto n/V
- Photo-voltaic power plant in Mokrance
- Bekaert Hlohovec platform
- Bekaert Sládkovičovo
- Faurecia Košice
- Genoplastic Levice industrial park
- Knauf - lifting roof shed
- VW platform for KUKA robot
- ALPS AUO Trenčín
- Faurecia Hlohovec
- Mochovce Power Plant
- Europack D.Streda-sheating
- Gravel pits Veľký Grob
- Exchange mixer - Rohožník
- Building Business Center Bartek
- Extension works Kofola, R. Lesná
- Assembly hall Moderna
- Brickfield LEIER Močarmany
- Production Plant, Institute Europharm
- TM Logistic centre
-
03
HALL BUILDINGS
- Administrative and production hall BROSE - phase III.
- Výrobný areál KAMAX Bardejov
- TECHNOGYM MALÝ KRTÍŠ
- LOGISTICS CENTER GLS BUDČA
- BROSE II.
- DRB Považská Bystrica
- Administration and Production hall BROSE
- Hall for the pruduction of nonwoven fabrics
- Logistics center LIDL
- Production hall 525/8 with administration - L. Vieska, Realization
- Warehouse UNIPHARMA, Workshop plans
- Warehouse with administration area Bratislava, Realization project, workshop plans
- Warehouse Castor Pollux Zvolen - Lieskovec
- Completion of the area SYSTEMAIR Kalinkovo
- SSÚR Nová Baňa
- Production hall MASAM
- Finished products stock VETROPACK
- BMW tire warehouse Tr. Turná
- Riding hall in Ciz
- Storage hall Šelpice
- Cowshed Východná
- Edgebanding Hall Swedwood
- Expansion of the production area Kováč
- Extension of the production area SAM
- Hall Maletschek Austria
- Operating object INSTA
- Mineral water filling Kláštorná
- Production hall - Raciostyl
- Tire, Žiar nad Hronom
- New Building STK CAR AC
- Production halls in the industrial park Jaklovce
- Storage and packaging hall TOL
-
01
COMPLETE PROJECT
- Building Business Center Bartek
- CAMPUS - Hall of Excellence
- Business center STOP.SHOP
- Mineral water filling Kláštorná
- Production hall Bruckner
- Reconstruction and construction works in new factory KFTS Rajec
- Kaufland and Shopping gallery
- DRB Považská Bystrica
- BROSE II.
- GESTAMP
- Football arena in Košice
- Manufacturing hall Metalport
- OBI shopping center Zvolen
- Apartment house BA
- ZWIRN BTC 3
- 02 STUDIES, MASTER PLANS
- 03 PROJECT FOR LAND USE PLANNING DECISIONS
-
04
PROJECT FOR CONSTRUCTION PERMITTING
- Riding - Rimavská Sobota
- Gravel pits Veľký Grob
- Faurecia Hlohovec
- Faurecia Košice
- Expansion of the production area Kováč
- Reconstruction and construction works in new factory KFTS Rajec
- Kaufland and Shopping gallery
- BROSE II.
- Football arena in Košice
- Private elementary school Guliver, Banská Štiavnica
- Hotel Centrum 1 Jasná
- Manufacturing hall Metalport
- JRK composting plant construction project
- Production hall Technometal Bytča
- OBI shopping center Zvolen
- Apartment house BA
- Jazdené vozidlá- Showroom
- Clean Room pre Vitalo Slovakia
- 05 TENDER DOCUMENTATION
-
06
IMPLEMENTATION PROJECT
- Baumax Prievidza
- Storage and packaging hall TOL
- Shopping Centre Centro Nitra
- Production Plant, Institute Europharm
- Brickfield LEIER Močarmany
- Hotel Holliday Inn Trnava
- Operating building TOP Slovakia
- Extension works Kofola, R. Lesná
- New Building STK CAR AC
- Tire, Žiar nad Hronom
- Production hall - Raciostyl
- Baumax Záhorská Bystrica
- CAMPUS - Hall of Excellence
- Riding - agrotourism facility
- Business center STOP.SHOP
- Mineral water filling Kláštorná
- Fire station Soblahov
- Production hall Bruckner
- Production hall MASAM
- Reconstruction and construction works in new factory KFTS Rajec
- Warehouse with administration area Bratislava, Realization project, workshop plans
- Warehouse UNIPHARMA, Workshop plans
- Production hall 525/8 with administration - L. Vieska, Realization
- Greece-catholic church
- Hall for the pruduction of nonwoven fabrics
- Gas station Slovnaft
- Administrative building VUSCH
- BROSE II.
- LOGISTICS CENTER GLS BUDČA
- GESTAMP
- Sports gymnasium in Trencin
- Football arena in Košice
- Private elementary school Guliver, Banská Štiavnica
- Hotel Centrum 1 Jasná
- Manufacturing hall Metalport
- Residential complex Poper Bytča
- Production hall Technometal Bytča
- Apartment house BA
- Area of services for motorists Čaradice
- ZLEPŠENIE VZDELÁVACEJ INFRAŠTRUKTÚRY SŠ PREŠOV
- ZWIRN BTC 3
- Jazdené vozidlá- Showroom
-
07
STRUCTURAL ENGINEERING PLAN FOR CONSTRUCTION
- Exchange mixer - Rohožník
- Faurecia Hlohovec
- VW platform for KUKA robot
- Knauf - lifting roof shed
- Genoplastic Levice industrial park
- Bekaert Hlohovec platform
- Operating object INSTA
- Hall Maletschek Austria
- Bussines center Radvaň Park
- Veľký Krtíš Ice Rink
- Overlay of tennis courts Púchov
- Photo-voltaic power plant in Mokrance
- Sungwoo Žilina
- DHOLLANDIA - newly built hall
- KNAUF - construction work
- Extension of the production area SAM
- Edgebanding Hall Swedwood
- Cowshed Východná
- Storage hall Šelpice
- Riding hall in Ciz
- Family house - Florianska
- Shopping gallery Nové Mesto n.Váhom
- Radvan Retail C - advertising pylon
- Production hall - Lamina Prešov
- Production area ZKW Krusovce
- Expansion of the area Gonvarri
- Electric filter VINCI
- BMW tire warehouse Tr. Turná
- Finished products stock VETROPACK
- Production hall MASAM
- West II CONTINENTAL
- Yunus Emre - Limestone mill
- SSÚR Nová Baňa
- Service station ŠKODA Danubia Bratislava
- Yunus Emre - Tower 3
- Production hall SLOVAKTUAL
- Completion of the area SYSTEMAIR Kalinkovo
- Administration and Production hall BROSE
- Football stadium DAC
- Logistics center Mediaprint KAPA
- Hall for the pruduction of nonwoven fabrics
- Logistics center LIDL
- Waterworks Trenčianske Biskupice
- Administrative building VUSCH
- BROSE II.
- LOGISTICS CENTER GLS BUDČA
- GESTAMP
- Sports gymnasium in Trencin
- Football stadium DAC
- STEEL BRIDGES 212, 213 D4R7
- Bus station Mlynské Nivy Bratislava
- Hotel Centrum 1 Jasná
- Manufacturing hall Metalport
- Výrobný areál KAMAX Bardejov
- Residential complex Poper Bytča
- Extension to the shopping center Lipt.Mikuláš
- Apartment house BA
- MATEC production hall Sabinov
- Production hall Leader Gasket Technologies Bytča
- Continental Púchov storage for bumpers
- Construction center of the company PIL-STAV Prešov
- Production hall MFS MAGNA PT Kechnec
- Area of services for motorists Čaradice
- STATICKÉ POSÚDENIE PRE UMIESTNENIE FVE PANELOV
- AIR TRANSPORTE EUROPE- HANGÁR Letisko- Poprad
- Plošina pre VZT
- Statické posúdenie strechy Športová hala Stará jazdiareň (predtým Angels aréna)
-
08
PRODUCTION DOCUMENTATION FOR STEEL STRUCTURES
- Centre of commerce Poprad
- Department store, aWORLD
- TM Logistic centre
- Production halls in the industrial park Jaklovce
- TESCO Martin
- Shopping Centre Centro Nitra
- Gelnica Ice Rink
- Hotel Holliday Inn Trnava
- Family center D. Streda
- Assembly hall Moderna
- Baumax Záhorská Bystrica
- CAMPUS - Hall of Excellence
- Riding - agrotourism facility
- COOP Močenok
- Business center STOP.SHOP
- Business center MOLO
- Europack D.Streda-sheating
- Mochovce Power Plant
- Faurecia Hlohovec
- ALPS AUO Trenčín
- VW platform for KUKA robot
- Knauf - lifting roof shed
- Genoplastic Levice industrial park
- Bekaert Sládkovičovo
- Bekaert Hlohovec platform
- Mineral water filling Kláštorná
- Operating object INSTA
- Hall Maletschek Austria
- Veľký Krtíš Ice Rink
- Overlay of tennis courts Púchov
- UMC Nové mesto n/V
- Fremach Trnava
- Sungwoo Žilina
- QATAR STEEL - Electric melting plant
- DHOLLANDIA - newly built hall
- KNAUF - construction work
- Extension of the production area SAM
- Edgebanding Hall Swedwood
- Cowshed Východná
- Storage hall Šelpice
- Riding hall in Ciz
- Family house - Florianska
- Shopping gallery Nové Mesto n.Váhom
- Radvan Retail C - advertising pylon
- Production hall - Lamina Prešov
- Production area ZKW Krusovce
- Production hall Bruckner
- Expansion of the area Gonvarri
- Electric filter VINCI
- BMW tire warehouse Tr. Turná
- Finished products stock VETROPACK
- Production hall MASAM
- Pipe bridges DOMBASLE
- SSÚR Nová Baňa
- Service station ŠKODA Danubia Bratislava
- Yunus Emre - Tower 3
- Production hall SLOVAKTUAL
- Reconstruction and construction works in new factory KFTS Rajec
- Completion of the area SYSTEMAIR Kalinkovo
- Warehouse Castor Pollux Zvolen - Lieskovec
- Warehouse with administration area Bratislava, Realization project, workshop plans
- Warehouse UNIPHARMA, Workshop plans
- Production hall 525/8 with administration - L. Vieska, Realization
- Administration and Production hall BROSE
- Football stadium DAC
- Hall for the pruduction of nonwoven fabrics
- Logistics center LIDL
- Technological steel pipes
- Gas station Slovnaft
- Waterworks Trenčianske Biskupice
- BROSE II.
- GESTAMP
- Sports gymnasium in Trencin
- Football stadium DAC
- STEEL BRIDGES 212, 213 D4R7
- Bus station Mlynské Nivy Bratislava
- Výrobný areál KAMAX Bardejov
- Administrative and production hall BROSE - phase III.
- Extension to the shopping center Lipt.Mikuláš
- Modification of foundry and glass sands Senica
- Production hall Technometal Bytča
- MATEC production hall Sabinov
- Construction center of the company PIL-STAV Prešov
- Production hall MFS MAGNA PT Kechnec
- Bridge Vráble
- Lužianky intermodal transport terminal
- Integrated passenger transport terminal
- Sports hall Angels Arena Košice
- Area of services for motorists Čaradice
- ZLEPŠENIE VZDELÁVACEJ INFRAŠTRUKTÚRY SŠ PREŠOV
- DOPRAVNÍKOVÉ GALÉRIE -IMERYS GALERIE
- Windgondel
- Breschard TEREOS
- AIR TRANSPORTE EUROPE- HANGÁR Letisko- Poprad
- Plošina pre VZT
- Allia Structure Aff 23400
- Clean Room pre Vitalo Slovakia
- Depo Košice
-
09
PRODUCTION DOCUMENTATION FOR PREFABRICATED STRUCTURES
- TESCO Hnúšťa
- CAMPUS - Hall of Excellence
- Faurecia Hlohovec
- ALPS AUO Trenčín
- Bussines center Radvaň Park
- Photo-voltaic power plant in Mokrance
- DHOLLANDIA - newly built hall
- Shopping gallery Nové Mesto n.Váhom
- Production area ZKW Krusovce
- Production hall MASAM
- Extension hall Hella Kočovce
- Reconstruction and construction works in new factory KFTS Rajec
- Football stadium DAC
- Logistics center Mediaprint KAPA
- Administrative building VUSCH
- BROSE II.
- Football stadium DAC
- Football arena in Košice
- Výrobný areál KAMAX Bardejov
- Production hall Technometal Bytča
- MATEC production hall Sabinov
- Production hall Leader Gasket Technologies Bytča
- 10 ENGINEERING ACTIVITIES, EIA
- 11 5-D BIM DETAILING
-
12
OPTIMISATION
- Riding hall in Ciz
- Production hall SLOVAKTUAL
- Production hall 525/8 with administration - L. Vieska, Realization
- Administration and Production hall BROSE
- Football stadium DAC
- Hall for the pruduction of nonwoven fabrics
- Logistics center LIDL
- Gas station Slovnaft
- BROSE II.
- LOGISTICS CENTER GLS BUDČA
- GESTAMP
- Sports gymnasium in Trencin
- Football stadium DAC
- STEEL BRIDGES 212, 213 D4R7
- Bus station Mlynské Nivy Bratislava
- Manufacturing hall Metalport
- Výrobný areál KAMAX Bardejov
- Administrative and production hall BROSE - phase III.
- Production hall Leader Gasket Technologies Bytča
- Construction center of the company PIL-STAV Prešov
- Production hall MFS MAGNA PT Kechnec
- Sports hall Angels Arena Košice
- 13 BIM
- 14 STRUCTURAL ANALYSIS
Parking house TAVRIA
|
Constr. site: |
Dunajská Streda |
|
Purpose: |
Parking house |
|
Investor: |
TAVRIA Ltd. |
|
Form of constr.: |
New building |
|
Project Stage: |
Documentation zoning |
|
Elaboration: |
03/2011 |
|
Completion |
08/2012 |
|
Building area: |
890,44 m2 |
|
Building space: |
8 860 m3 |
Parking house TAVRIA in Dunajská Streda is a three-storey building with mobile roof, support structure consisting of rolled steel profiles form "H", sheathed with perforated, exterior boards FUNDERMAX. Building roof height - 9,950 m. The facility will be created for 118 parking spaces.








